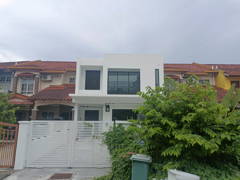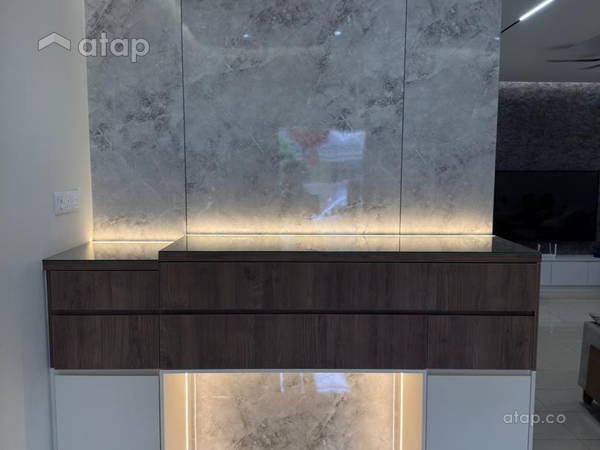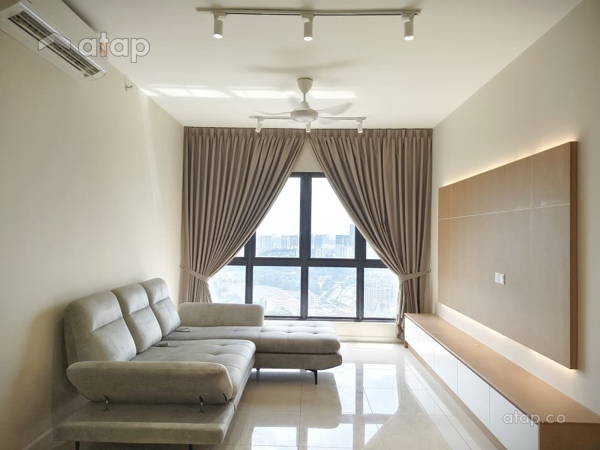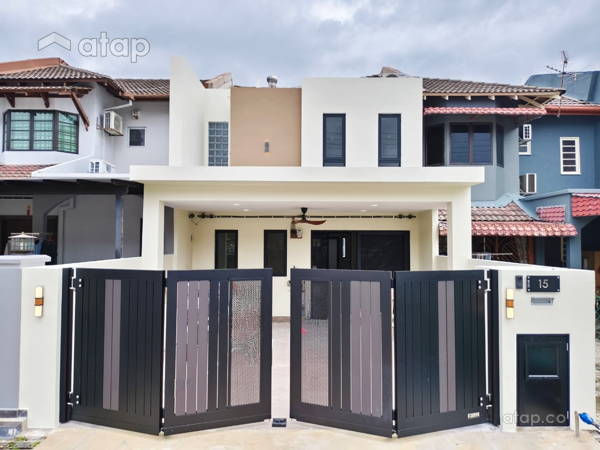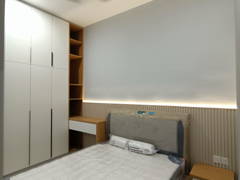Project Overview

Interior Design & Architectural Project Info
Design and build project for two storey terrace house. Building frontage extension to allow extra room space for living area and master bedroom. Besides, an air well are created within the house, allowing better air circulation and natural light penetration.
After all, the design work toward a goal that re-define a better outlook, enhance indoor living quality, thus to a ideal home for owner.
