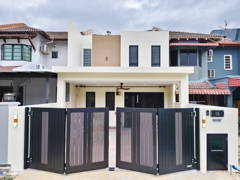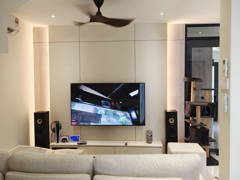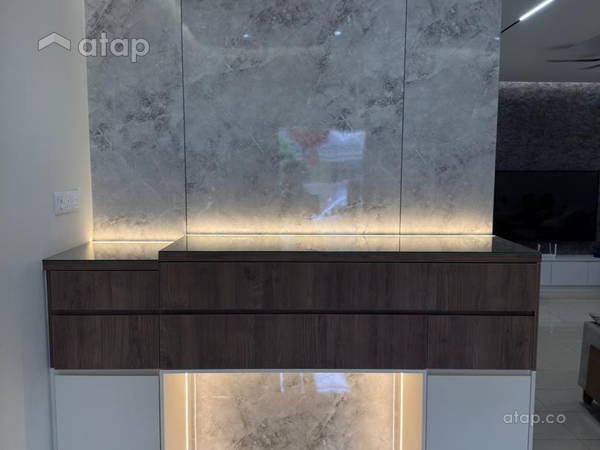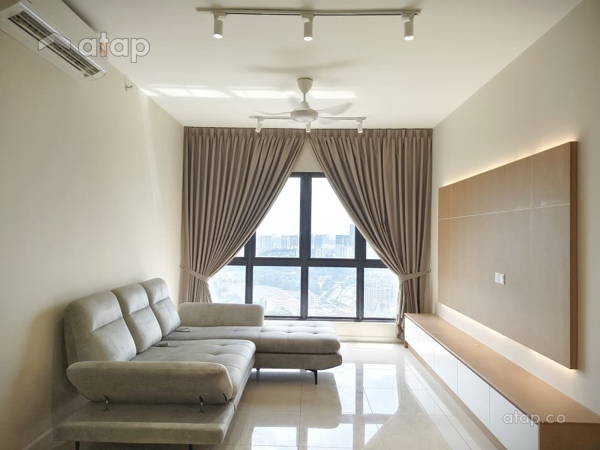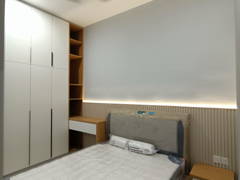Project Overview

Interior Design & Architectural Project Info
An total refurbishment project of a existing terrace house, with extension to enlarge internal functional space, re-configurate washrooms, bedrooms, and a proper car porch as shade. While extension are carried out, frontage facade are re-designed to define a unique and fresh looking for the house. Natural lighting are adopted into part of the house, to achieve :- shower area with skylight, skylight penetration into staircase area, etc. Aside, the house is replaced with new services component such as piping, sewerage, electrical and fixture, to present a comfortable yet durable home for future living.
